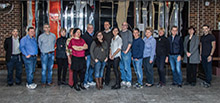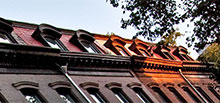The Brooklyn College Facilities Master Plan
Prioritization of the college's capital construction and facilities projects flows from the Facilities Master Plan. This long-range plan was developed by considering the facilities infrastructure and space utilization needs of the academic programs and support services of Brooklyn College. As a result of the previous Facilities Master Plan, the college has undertaken several large-scale capital projects, including the renovation of the library, the completion of the new West Quad Center and the Leonard & Claire Tow Center for the Performing Arts, and initial planning for the Roosevelt Science Teaching Commons as well as a number of smaller renovation projects.
Our new Facilities Master Plan, which was completed and approved in 2011, will guide our capital investments for the next decade. Developed in partnership with Pfeiffer Partners Architects, the plan is based on a comprehensive assessment of the college's facilities needs and input from students, faculty, staff and alumni.







